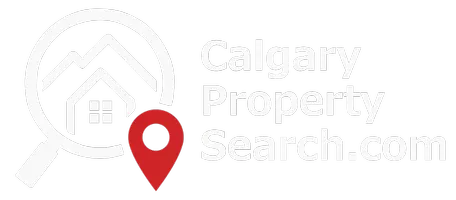UPDATED:
Key Details
Property Type Single Family Home
Sub Type Semi Detached (Half Duplex)
Listing Status Active
Purchase Type For Sale
Square Footage 1,197 sqft
Price per Sqft $342
Subdivision Strathmore Lakes Estates
MLS® Listing ID A2212245
Style 2 Storey,Attached-Up/Down
Bedrooms 3
Full Baths 1
Half Baths 1
Year Built 2001
Annual Tax Amount $2,352
Tax Year 2024
Lot Size 3,778 Sqft
Acres 0.09
Property Sub-Type Semi Detached (Half Duplex)
Source Calgary
Property Description
Step inside the foyer, where a generous entry closet provides practical storage and the impressive 17-foot ceiling height creates an immediate sense of grandeur. The flow continues into a spacious living room, continuing on to a bright and highly functional kitchen, offering ample room for a family dining table. Convenience is key on the main floor, with a handy 2-piece powder room and an additional closet positioned off the back door.
Beyond the main living space, a private deck extends on to a good sized backyard, complete with extra space for double parking, easily accessed from the wide back alley, and plenty of room to envision a future garage.
Upstairs, the home thoughtfully features three comfortable bedrooms, including a generously sized primary bedroom, alongside a full 4-piece bathroom. The lower level is a true bonus, boasting a large recreational room perfect for entertaining guests or enjoying a cozy movie night. An additional flex space in the rec room offers versatility for an office or a dedicated play area, while a separate substantial utility/storage area houses the laundry facilities, an extra refrigerator, and room for all your storage needs.
This property presents an exceptional opportunity for first-time homebuyers, those seeking to downsize, or savvy investors. Its prime location ensures a short walking distance to Westmount Elementary School, Trinity Christian Academy, Strathmore Lakes, and a network of scenic pathways and parks.
Location
Province AB
County Wheatland County
Zoning R2
Direction N
Rooms
Basement Finished, Full, Partially Finished
Interior
Interior Features Ceiling Fan(s)
Heating Central, Natural Gas
Cooling Central Air
Flooring Carpet, Linoleum, Vinyl Plank
Inclusions second fridge in storage room, shed, BBQ (propane), firepit
Appliance Central Air Conditioner, Dishwasher, Dryer, Electric Range, Microwave Hood Fan, Refrigerator, Washer, Window Coverings
Laundry In Basement
Exterior
Parking Features Alley Access, Off Street
Garage Description Alley Access, Off Street
Fence Fenced
Community Features Lake, Playground, Schools Nearby, Sidewalks, Street Lights, Walking/Bike Paths
Roof Type Asphalt Shingle
Porch Deck, Front Porch
Lot Frontage 30.78
Total Parking Spaces 2
Building
Lot Description Back Lane, Back Yard, Front Yard
Foundation Poured Concrete
Architectural Style 2 Storey, Attached-Up/Down
Level or Stories Two
Structure Type Concrete,Vinyl Siding,Wood Frame
Others
Restrictions See Remarks,Utility Right Of Way
Tax ID 92478855
Ownership Private



