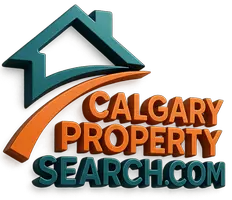UPDATED:
Key Details
Property Type Single Family Home
Sub Type Semi Detached (Half Duplex)
Listing Status Active
Purchase Type For Sale
Square Footage 1,337 sqft
Price per Sqft $317
Subdivision Vanier East
MLS® Listing ID A2216070
Style 2 Storey,Attached-Side by Side
Bedrooms 3
Full Baths 3
Half Baths 1
Originating Board Central Alberta
Year Built 2013
Annual Tax Amount $3,416
Tax Year 2024
Lot Size 2,994 Sqft
Acres 0.07
Property Sub-Type Semi Detached (Half Duplex)
Property Description
Step inside to a bright and open main floor with large windows and durable laminate flooring throughout. The kitchen features rich maple cabinetry, stainless steel appliances, granite countertops, a corner pantry, and a central island with an undermount sink and eating bar—ideal for casual meals and entertaining. A convenient half bath is located just off the entryway, perfect for guests.
Upstairs, you'll find three generously sized bedrooms, including a spacious primary suite with a walk-in closet and a private 3-piece ensuite featuring a walk-in shower. The upper level also includes a 4-piece bathroom to serve the additional bedrooms and a good sized laundry closet for added convenience.
The fully finished basement provides even more living space with a large recreation room and a 3-piece bathroom with shower that completes the lower level. Central air conditioning ensures year-round comfort.
Outside, the fully fenced backyard is landscaped and perfect for outdoor living. Enjoy summer evenings on the back deck or gather around the fire pit with friends and family. There's no condo fee, and the home has great curb appeal with its covered front entry and modern design.
Located in Vanier East, this home backs onto a walking path and is steps away from parks, playgrounds, and open green spaces. The neighbourhood is known for its tranquil setting and easy access to amenities. Nearby you'll find grocery stores, restaurants, fitness facilities, and more. Families will appreciate the proximity to schools. With walking trails, community spaces, and more nearby, this location offers both convenience and lifestyle.
This is a fantastic opportunity to own a fully developed, move-in-ready home in a highly sought-after area. This is a fantastic opportunity to own a fully developed, move-in-ready home in a highly sought-after area!
Location
Province AB
County Red Deer
Zoning R1A
Direction S
Rooms
Other Rooms 1
Basement Finished, Full
Interior
Interior Features Ceiling Fan(s), Granite Counters, Laminate Counters, Pantry, Vinyl Windows
Heating Forced Air, Natural Gas
Cooling Central Air
Flooring Carpet, Concrete, Laminate, Linoleum
Inclusions Shed, Fire Pit
Appliance Dishwasher, Microwave Hood Fan, Refrigerator, Stove(s), Washer/Dryer
Laundry In Basement
Exterior
Parking Features Concrete Driveway, Off Street, Single Garage Attached
Garage Spaces 1.0
Garage Description Concrete Driveway, Off Street, Single Garage Attached
Fence Fenced
Community Features Schools Nearby, Sidewalks, Walking/Bike Paths
Roof Type Asphalt Shingle
Porch Deck
Lot Frontage 24.94
Total Parking Spaces 3
Building
Lot Description Back Yard, Backs on to Park/Green Space, Rectangular Lot
Foundation Poured Concrete
Architectural Style 2 Storey, Attached-Side by Side
Level or Stories Two
Structure Type Concrete,Vinyl Siding,Wood Frame
Others
Restrictions None Known
Tax ID 91655317
Ownership Private
Virtual Tour https://unbranded.youriguide.com/8gm4t_18_van_slyke_way_red_deer_ab/



