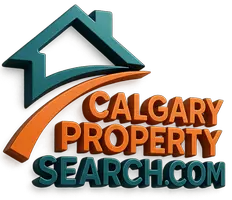OPEN HOUSE
Sat May 03, 3:00pm - 5:00pm
UPDATED:
Key Details
Property Type Condo
Sub Type Apartment
Listing Status Active
Purchase Type For Sale
Square Footage 971 sqft
Price per Sqft $540
Subdivision Douglasdale/Glen
MLS® Listing ID A2216636
Style Apartment-Single Level Unit
Bedrooms 2
Full Baths 2
Condo Fees $714/mo
Originating Board Calgary
Year Built 2020
Annual Tax Amount $2,902
Tax Year 2024
Property Sub-Type Apartment
Property Description
Inside, vaulted ceilings soar above an open plan that unites living, dining, and workspace with architectural poise. A kitchen distinguished by quartz countertops and bespoke cabinetry stands ready for both casual breakfasts and curated dinner soirées. Underfoot, luxury vinyl plank flooring carries your steps through each sunlit room, while a carefully placed system of smart lighting adapts to every activity—from focused work in the den to an intimate evening atmosphere.
The primary suite is subtle refinement, its built-in closets offering ample order, while the ensuite bath features a large shower set against a backdrop of artisanal tile. The secondary bedroom serves perfectly for a bright work from home space or a guest quarters. An equally appointed bathroom just outside the door on this side of the dwelling is perfect placed. Practicality meets elegance with in suite laundry in the entrance of the home. Everyday ease is thanks to a tandem parking stall for two vehicles, a secure storage locker, and the dedicated bike storage room.
As dusk descends, the balcony becomes a private vantage point for vivid sunsets. The community unfurls its amenities: Carburn Park's verdant expanse, boutique cafés, specialty shops, a full-service grocery, and the YMCA—all within a stroll. At Quarry Park, each detail reflects an intentional harmony of architecture and nature, offering a refined lifestyle in the heart of Calgary.
Location
Province AB
County Calgary
Area Cal Zone Se
Zoning M-1
Direction N
Rooms
Other Rooms 1
Interior
Interior Features Breakfast Bar, Closet Organizers, Double Vanity, Quartz Counters, See Remarks, Vaulted Ceiling(s)
Heating Baseboard
Cooling Central Air
Flooring Vinyl Plank
Inclusions All Phillips Hue Components.
Appliance Dishwasher, Dryer, Gas Range, Microwave Hood Fan, Refrigerator, Washer
Laundry In Unit
Exterior
Parking Features Parkade
Garage Description Parkade
Community Features Park, Playground, Shopping Nearby, Walking/Bike Paths
Amenities Available Bicycle Storage, Elevator(s), Secured Parking, Visitor Parking
Porch Front Porch
Exposure N
Total Parking Spaces 2
Building
Story 3
Architectural Style Apartment-Single Level Unit
Level or Stories Single Level Unit
Structure Type Stone,Stucco,Wood Frame
Others
HOA Fee Include Common Area Maintenance,Gas,Heat,Insurance,Maintenance Grounds,Professional Management,Reserve Fund Contributions,Sewer,Snow Removal,Trash,Water
Restrictions Pet Restrictions or Board approval Required
Tax ID 95176478
Ownership Private
Pets Allowed Restrictions



