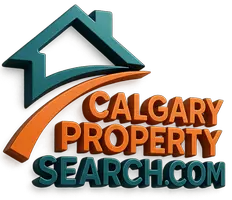UPDATED:
Key Details
Property Type Single Family Home
Sub Type Detached
Listing Status Active
Purchase Type For Sale
Square Footage 1,428 sqft
Price per Sqft $388
Subdivision Martindale
MLS® Listing ID A2218977
Style 3 Level Split
Bedrooms 3
Full Baths 3
Originating Board Calgary
Year Built 1985
Annual Tax Amount $2,951
Tax Year 2024
Lot Size 3,659 Sqft
Acres 0.08
Property Sub-Type Detached
Property Description
The walkout third level provides a rare SECOND LIVING ROOM — perfect for families needing separate spaces. This inviting area includes a cozy fireplace with new tile surround, modern pot lighting, and direct access to the backyard. A second full bathroom and a convenient laundry room complete this level. The fully finished basement adds even more flexibility with a large rec room or potential fourth bedroom, a third full bathroom, and an illegal suite, making it an excellent option for extended family or future rental income.
Significant upgrades include a NEW FURNACE and HEAT PUMP (2023), offering efficient heating and CENTRAL AIR CONDITIONING. Additional improvements include NEWER ROOF shingles, vinyl SIDING, WINDOWS, and front brickwork. Inside, updated tile flooring, knockdown ceilings, modern doors and trim, fresh paint, and updated fixtures give the home a clean and move-in-ready feel. The DOUBLE DETACHED GARAGE, built in 2014, is fully INSULATED and drywalled. The fully fenced yard offers space to enjoy and backs onto a PAVED BACK LANE, providing clean and convenient access.
Located in one of northeast Calgary's most connected communities, you're close to the Genesis Centre, schools, parks, shopping in Saddletowne Circle and Westwinds, and a variety of nearby places of worship. With two separate living rooms, three full bathrooms, and a flexible layout built for real life, 26 Martingrove Mews NE delivers long-term value in a location your whole family will love.
Location
Province AB
County Calgary
Area Cal Zone Ne
Zoning R-CG
Direction S
Rooms
Basement Separate/Exterior Entry, Finished, Full
Interior
Interior Features Bidet, Ceiling Fan(s), No Animal Home, No Smoking Home, Open Floorplan, Separate Entrance
Heating Forced Air
Cooling Central Air
Flooring Carpet, Laminate
Fireplaces Number 1
Fireplaces Type Wood Burning
Inclusions none
Appliance Central Air Conditioner, Dishwasher, Dryer, Garage Control(s), Microwave Hood Fan, Range Hood, Refrigerator, Stove(s), Washer, Window Coverings
Laundry Main Level
Exterior
Parking Features Double Garage Detached
Garage Spaces 2.0
Garage Description Double Garage Detached
Fence Fenced
Community Features Schools Nearby, Shopping Nearby, Sidewalks, Street Lights, Walking/Bike Paths
Roof Type Asphalt Shingle
Porch Deck
Lot Frontage 39.04
Total Parking Spaces 2
Building
Lot Description Back Lane
Foundation Poured Concrete
Architectural Style 3 Level Split
Level or Stories 3 Level Split
Structure Type Wood Frame
Others
Restrictions Utility Right Of Way
Tax ID 95281405
Ownership Co-operative
Virtual Tour https://my.matterport.com/show/?m=NdkQc14uLa3



