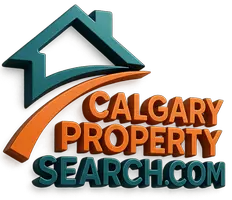UPDATED:
Key Details
Property Type Single Family Home
Sub Type Detached
Listing Status Active
Purchase Type For Sale
Square Footage 2,071 sqft
Price per Sqft $362
Subdivision Auburn Bay
MLS® Listing ID A2218710
Style 2 Storey
Bedrooms 3
Full Baths 2
Half Baths 1
HOA Fees $509/ann
HOA Y/N 1
Originating Board Calgary
Year Built 2008
Annual Tax Amount $4,322
Tax Year 2024
Lot Size 4,014 Sqft
Acres 0.09
Property Sub-Type Detached
Property Description
The upper level offers a serene master bedroom with a luxurious five-piece ensuite, which includes a skylight, a soaker tub, a separate shower, dual sinks, and a spacious walk-in closet. Two generously sized additional bedrooms provide ample space for family or guests. A remarkable 19'x14' bonus room features a south-facing 4'x10' balcony, perfect for enjoying the view, along with a four-piece main bathroom. The basement awaits your creative touch, offers a great potential floor plan for an additional bedroom, full bathroom, rec room and plenty of space for storage. Enjoy the sunny days of summer in the fully fenced and landscaped backyard or at the lake! Located close to schools, parks, playgrounds, transit, shops and restaurants. Book your viewing today!
Location
Province AB
County Calgary
Area Cal Zone Se
Zoning R-G
Direction SW
Rooms
Other Rooms 1
Basement Full, Unfinished
Interior
Interior Features Ceiling Fan(s), Double Vanity, Kitchen Island, Pantry, Recessed Lighting, Soaking Tub, Walk-In Closet(s)
Heating Forced Air, Natural Gas
Cooling Central Air
Flooring Carpet, Hardwood
Fireplaces Number 1
Fireplaces Type Gas
Inclusions Hot Tub
Appliance Central Air Conditioner, Dishwasher, Dryer, Garage Control(s), Microwave Hood Fan, Refrigerator, Stove(s), Washer, Window Coverings
Laundry Main Level
Exterior
Parking Features Double Garage Attached
Garage Spaces 2.0
Garage Description Double Garage Attached
Fence Fenced
Community Features Clubhouse, Lake, Park, Playground, Schools Nearby, Shopping Nearby, Sidewalks, Street Lights, Tennis Court(s), Walking/Bike Paths
Amenities Available Playground
Roof Type Asphalt Shingle
Porch Balcony(s), Deck
Lot Frontage 36.29
Total Parking Spaces 4
Building
Lot Description Back Yard, Level, Rectangular Lot
Foundation Poured Concrete
Architectural Style 2 Storey
Level or Stories Two
Structure Type Stone,Vinyl Siding,Wood Frame
Others
Restrictions Easement Registered On Title,Restrictive Covenant,Utility Right Of Way
Tax ID 95396968
Ownership Private



