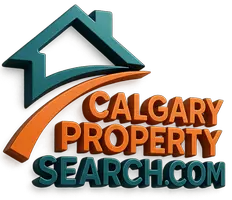UPDATED:
Key Details
Property Type Single Family Home
Sub Type Detached
Listing Status Active
Purchase Type For Sale
Square Footage 1,484 sqft
Price per Sqft $370
Subdivision Copperwood
MLS® Listing ID A2219584
Style 2 Storey
Bedrooms 3
Full Baths 2
Half Baths 1
Originating Board Lethbridge and District
Year Built 2016
Annual Tax Amount $4,162
Tax Year 2024
Lot Size 3,806 Sqft
Acres 0.09
Property Sub-Type Detached
Property Description
If you're looking for a walkout basement on an oversized lot, *The Nelson* by Galko Homes is a perfect match. This thoughtfully designed home offers a bright and open main floor layout with large windows that flood the space with natural light. The generous living room seamlessly connects to the dining area and kitchen, creating an ideal setup for entertaining.
The kitchen features dark-stained cabinetry, a stylish tile backsplash, and warm wood-grain laminate flooring that adds a modern yet welcoming touch. Just off the garage entry, you'll find a convenient mudroom with a 2-piece bathroom and easy access to the kitchen.
Upstairs, the spacious primary suite includes a private ensuite, while two additional bedrooms, a full bath, and laundry provide functionality for family living.
Enjoy outdoor living on the rear deck with aluminum railing, located just off the dining area. The walkout basement below adds future potential and opens to a covered concrete patio overlooking the expansive backyard. With lane access at the rear, this lot offers both space and privacy.
This is a fantastic opportunity in a sought-after area. Don't miss out—call your favorite Realtor today book your showing!
Location
Province AB
County Lethbridge
Zoning R-CL
Direction W
Rooms
Basement Full, Unfinished, Walk-Out To Grade
Interior
Interior Features Central Vacuum
Heating Forced Air
Cooling Central Air
Flooring Carpet, Ceramic Tile, Laminate
Inclusions Fridge, Stove, Dishwasher, OTR Microwave, Central Vacuum & Attachments, Blinds, Garage Door Opener + Remote.
Appliance Central Air Conditioner, Dishwasher, Electric Stove, Garage Control(s), Microwave Hood Fan, Refrigerator, Washer/Dryer, Window Coverings
Laundry Upper Level
Exterior
Parking Features Double Garage Attached
Garage Spaces 2.0
Garage Description Double Garage Attached
Fence Fenced
Community Features Lake, Park, Playground, Schools Nearby, Shopping Nearby, Sidewalks, Street Lights, Walking/Bike Paths
Roof Type Asphalt Shingle
Porch Deck
Lot Frontage 36.0
Total Parking Spaces 4
Building
Lot Description Back Lane, Landscaped, Lawn, Level
Foundation Poured Concrete
Architectural Style 2 Storey
Level or Stories Two
Structure Type Concrete,Vinyl Siding
Others
Restrictions None Known
Tax ID 91409029
Ownership Private
Virtual Tour https://unbranded.youriguide.com/563_moonlight_ln_w_lethbridge_ab/



