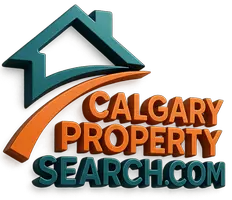UPDATED:
Key Details
Property Type Single Family Home
Sub Type Detached
Listing Status Active
Purchase Type For Sale
Square Footage 1,642 sqft
Price per Sqft $559
MLS® Listing ID A2224436
Style Acreage with Residence,Bungalow
Bedrooms 3
Full Baths 3
Half Baths 1
Year Built 2017
Annual Tax Amount $3,899
Tax Year 2024
Lot Size 2.990 Acres
Acres 2.99
Property Sub-Type Detached
Source Calgary
Property Description
Step inside this spacious 1640 sq ft bungalow with over 3000 sq ft of total living space, featuring 9-foot ceilings, beautiful laminate floors, designed with open-concept living and natural light in mind. The main floor features two generous bedrooms, each with their own ensuite, including a primary suite with a double vanity and walk-in closet. A bright, airy kitchen with a skylight, large pantry, plenty of cupboard space and quartz counters that flows effortlessly into the dining and living areas—perfect for entertaining or family gatherings.
Working from home? You'll love the sun-filled main floor office with two windows and peaceful views.
Enjoy the changing seasons in your spacious 3-season sunroom, or head downstairs to the fully developed basement, complete with a summer kitchen, large laundry room, huge bedroom with walk-in closet, and additional living space. With 3.5 bathrooms in total, there's room for everyone.
Outside, the property is thoughtfully landscaped with trees, shrubs, and raised garden beds protected by a deer fence—ideal for gardeners and nature lovers alike. Drive up your recycled asphalt driveway to the oversized, heated triple attached garage that offers plenty of room for vehicles (trucks), storage, or a workshop. Seriously, this garage is massive! The perimeter is fully fenced enclosed with mesh to keep all your pets safe within the property. This home has spray foam insulation, including the basement frost wall.
This is your chance to live the acreage lifestyle without sacrificing convenience. Schedule your showing today and fall in love with your next home!
Location
Province AB
County Vulcan County
Zoning Confirm with county
Direction W
Rooms
Other Rooms 1
Basement Finished, Full
Interior
Interior Features Breakfast Bar, Ceiling Fan(s), Closet Organizers, Double Vanity, High Ceilings, Kitchen Island, Open Floorplan, Pantry, Quartz Counters, Skylight(s), Sump Pump(s), Vinyl Windows, Walk-In Closet(s)
Heating Forced Air, Natural Gas
Cooling None
Flooring Carpet, Laminate, Tile
Appliance Dishwasher, Dryer, Electric Stove, Garage Control(s), Gas Range, Gas Water Heater, Microwave Hood Fan, Range Hood, Refrigerator, Washer, Water Softener, Window Coverings
Laundry In Basement, Laundry Room
Exterior
Parking Features Driveway, Triple Garage Attached
Garage Spaces 3.0
Garage Description Driveway, Triple Garage Attached
Fence Fenced
Community Features None
Utilities Available Electricity Connected, Natural Gas Connected
Roof Type Asphalt Shingle
Porch Enclosed, Front Porch
Exposure W
Building
Lot Description Fruit Trees/Shrub(s), Other, Private
Foundation Poured Concrete
Sewer Mound Septic
Water Well
Architectural Style Acreage with Residence, Bungalow
Level or Stories One
Structure Type Vinyl Siding
Others
Restrictions Utility Right Of Way
Tax ID 57284329
Ownership Private



