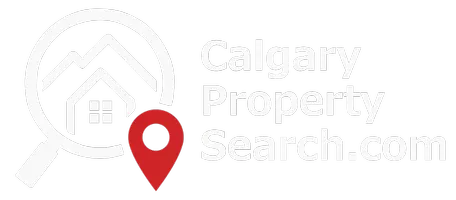OPEN HOUSE
Sat May 31, 1:00pm - 3:00pm
UPDATED:
Key Details
Property Type Single Family Home
Sub Type Detached
Listing Status Active
Purchase Type For Sale
Square Footage 2,504 sqft
Price per Sqft $698
Subdivision Britannia
MLS® Listing ID A2224105
Style Bungalow
Bedrooms 5
Full Baths 3
Half Baths 1
Year Built 1956
Annual Tax Amount $10,312
Tax Year 2024
Lot Size 8,751 Sqft
Acres 0.2
Property Sub-Type Detached
Source Calgary
Property Description
The existing bungalow offers 2,505 square feet on the main floor, where natural light floods through oversized windows. An impressive, oversized welcoming foyer sets the tone for the rest of the home, introducing spacious interiors designed for both comfort and functionality. The living room features a striking fireplace feature wall and flows effortlessly into the open dining area—an ideal layout for entertaining guests or hosting family gatherings.
The updated kitchen is equally inviting, complete with granite countertops, stainless steel appliances, modern cabinetry, and a wall of windows that create a seamless connection to the outdoors. A dedicated home office offers a quiet retreat for remote work or study, while a well-appointed main floor laundry room provides everyday convenience.
The main level also includes three generously sized bedrooms and 2.5 baths, including a private primary suite with a walk-in closet and spacious ensuite. A second bedroom with its own ensuite adds flexibility for guests or multigenerational living.
Downstairs, the fully developed basement adds exceptional living space with a large recreation room, wet bar, two additional bright bedrooms, and a full bathroom—bringing the total to 5 bedrooms and 3.5 bathrooms in this home. An oversized, attached double garage provides ample room for parking and storage.
Located just steps from Sandy Beach, Britannia Plaza, parks, top-rated schools, and the downtown core, this property offers the perfect blend of lifestyle, location, and long-term opportunity!
Location
Province AB
County Calgary
Area Cal Zone Cc
Zoning R-CG
Direction SE
Rooms
Other Rooms 1
Basement Finished, Full
Interior
Interior Features Granite Counters, Kitchen Island, Storage, Wet Bar
Heating Boiler, Fireplace(s), Natural Gas
Cooling None
Flooring Carpet, Hardwood, Tile
Fireplaces Number 1
Fireplaces Type Great Room, Wood Burning
Inclusions NA
Appliance Dishwasher, Dryer, Electric Oven, Gas Cooktop, Microwave, Range Hood, Refrigerator, Washer
Laundry Laundry Room, Main Level, Sink
Exterior
Parking Features Double Garage Detached
Garage Spaces 2.0
Garage Description Double Garage Detached
Fence Partial
Community Features Park, Playground, Schools Nearby, Shopping Nearby, Sidewalks, Street Lights, Walking/Bike Paths
Roof Type Asphalt Shingle,Asphalt/Gravel
Porch Deck, Patio
Lot Frontage 70.0
Total Parking Spaces 4
Building
Lot Description Back Lane, Back Yard
Foundation Poured Concrete
Architectural Style Bungalow
Level or Stories One
Structure Type Brick,Wood Siding
Others
Restrictions Restrictive Covenant
Tax ID 101618474
Ownership Private



