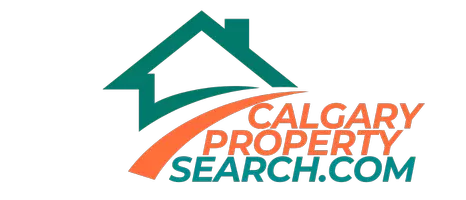UPDATED:
Key Details
Property Type Single Family Home
Sub Type Detached
Listing Status Active
Purchase Type For Sale
Square Footage 1,366 sqft
Price per Sqft $1,024
MLS® Listing ID A2226057
Style Acreage with Residence,Bungalow
Bedrooms 3
Full Baths 2
Half Baths 1
Year Built 2000
Annual Tax Amount $4,469
Tax Year 2025
Lot Size 4.990 Acres
Acres 4.99
Property Sub-Type Detached
Source Calgary
Property Description
The chef-inspired custom built kitchen includes 27' of quartz counters, a large island (approx. 8'x6'), stainless steel appliances and a stylish servery, and optimized storage including pot drawers for easy access and pantry is perfect for family get togethers and daily family living. The great room features 7” plank French oak oil finished flooring and a gas fireplace with a custom built, 3 ½” thick black walnut live-edge walnut wrap style mantle. A well sized office provide a perfect work from home space while two upper decks are accessible from the upper floor, one covered with natural gas bbq hookups for those summer celebrations. The expansive primary suite spans the full end of the home, with eleven windows, custom California Closet and a spa-like ensuite with custom built roasted maple barn door, and custom live-edge black
walnut vanity with waterfall leg and mortise & tenon, a Grohe 12” rain shower and heated towel rack. The well designed lower level walkout offers two oversized sun drenched bedrooms with bay windows, a full bath with custom solid cherry cabinetry, oversized soaker tub which is 21" deep, and travertine marble tiling – all topped off with a spacious living area that opens onto a large lower deck. Enjoy the three outdoor spaces including a covered deck and patio, full RV hookup, added parking and a fully fenced & cross-fenced setup for horses. The custom barn includes three 10x10 stalls, tack area, cobblestone floor, composite barn board walls and full
insulation. Recent upgrades include hi-efficiency furnace, Central Air Conditioning, RO system, window/door updates and more. A true one-of-a-kind property for those seeking rural luxury and functionality—just minutes from High River amenities, a short drive to Kananaskis and/or Calgary! This is a beautiful property with breathtaking views, truly one of a kind.
Location
Province AB
County Foothills County
Zoning CR
Direction E
Rooms
Other Rooms 1
Basement Finished, Full, Walk-Out To Grade
Interior
Interior Features Built-in Features, Ceiling Fan(s), Kitchen Island, Open Floorplan, Quartz Counters, Storage, Vaulted Ceiling(s), Vinyl Windows
Heating Forced Air, Natural Gas
Cooling Central Air
Flooring Carpet, Hardwood, Laminate, Tile
Fireplaces Number 1
Fireplaces Type Gas, Living Room
Inclusions 3X Sheds and Barn 21'X32
Appliance Dishwasher, Electric Stove, Garage Control(s), Microwave, Refrigerator, Window Coverings
Laundry In Kitchen, Main Level
Exterior
Parking Features Double Garage Attached, Parking Pad, RV Access/Parking
Garage Spaces 2.0
Garage Description Double Garage Attached, Parking Pad, RV Access/Parking
Fence Fenced
Community Features None
Roof Type Metal
Porch Deck, Patio
Total Parking Spaces 6
Building
Lot Description Landscaped, Views
Foundation Poured Concrete
Sewer Septic Field, Septic Tank
Water Well
Architectural Style Acreage with Residence, Bungalow
Level or Stories One
Structure Type Stucco,Wood Frame
Others
Restrictions None Known
Tax ID 101487181
Ownership Private



