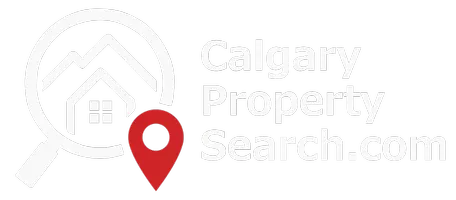UPDATED:
Key Details
Property Type Single Family Home
Sub Type Detached
Listing Status Active
Purchase Type For Sale
Square Footage 2,056 sqft
Price per Sqft $401
Subdivision Somerset
MLS® Listing ID A2228260
Style 2 Storey
Bedrooms 6
Full Baths 3
Half Baths 1
HOA Fees $75/ann
HOA Y/N 1
Year Built 1997
Annual Tax Amount $4,851
Tax Year 2025
Lot Size 5,005 Sqft
Acres 0.11
Property Sub-Type Detached
Source Calgary
Property Description
Downstairs, the walkout basement has been developed into a legal suite, complete with a separate kitchen, second fireplace in the rec room, two additional bedrooms, a full 4-piece bathroom, and ample storage. Whether you're accommodating extended family or seeking extra rental income, this flexible lower level checks all the boxes.
This home has been carefully updated and cared for over the years, with recent upgrades including a newer roof, hot water tank, garage door, central A/C, newer carpets, and an irrigation system to keep your yard looking its best. Additional highlights include a charming front porch, skylight, greenhouse, central vacuum system, and a double attached garage.
Set in a prime location with walkability to schools, easy access to transit and the Somerset-Bridlewood LRT station, plus nearby shopping, YMCA, playgrounds, and more, this home offers both peace and convenience.
If you've been searching for a move-in ready walkout home backing onto nature—with room for everyone and everything—this is the one. Don't miss your chance to make it yours.
Location
Province AB
County Calgary
Area Cal Zone S
Zoning R-CG
Direction N
Rooms
Other Rooms 1
Basement Finished, Full, Walk-Out To Grade
Interior
Interior Features Bookcases, Built-in Features, Granite Counters, Jetted Tub, Kitchen Island, Pantry, Walk-In Closet(s)
Heating Forced Air
Cooling Central Air
Flooring Carpet, Hardwood, Laminate, Linoleum
Fireplaces Number 2
Fireplaces Type Basement, Gas, Living Room, Mantle, Tile
Inclusions Greenhouse, Shed. Basement: Fridge, stove, washer, dryer
Appliance Central Air Conditioner, Dishwasher, Dryer, Electric Cooktop, Garage Control(s), Range Hood, Refrigerator, Washer, Window Coverings
Laundry In Basement, Multiple Locations, Upper Level
Exterior
Parking Features Double Garage Attached
Garage Spaces 2.0
Garage Description Double Garage Attached
Fence Fenced
Community Features Park, Playground, Schools Nearby, Shopping Nearby, Walking/Bike Paths
Amenities Available Other
Roof Type Asphalt Shingle
Porch Deck, Front Porch, Patio
Lot Frontage 42.49
Total Parking Spaces 2
Building
Lot Description Back Yard, Backs on to Park/Green Space, Landscaped, Rectangular Lot
Foundation Poured Concrete
Architectural Style 2 Storey
Level or Stories Two
Structure Type Vinyl Siding,Wood Frame
Others
Restrictions Restrictive Covenant,Utility Right Of Way
Tax ID 101542855
Ownership Private



