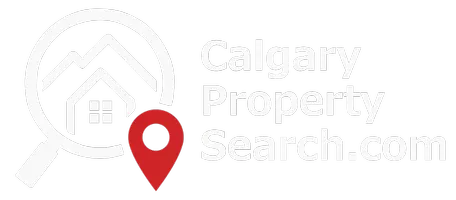UPDATED:
Key Details
Property Type Townhouse
Sub Type Row/Townhouse
Listing Status Active
Purchase Type For Sale
Square Footage 1,260 sqft
Price per Sqft $341
Subdivision Country Hills Village
MLS® Listing ID A2232841
Style 2 Storey
Bedrooms 3
Full Baths 2
Half Baths 1
Condo Fees $316
Year Built 2008
Annual Tax Amount $2,493
Tax Year 2025
Lot Size 1,270 Sqft
Acres 0.03
Property Sub-Type Row/Townhouse
Source Calgary
Property Description
The main floor features a bright and open layout with large windows, allowing natural light to flow throughout the spacious living and dining areas. A cozy corner fireplace and recessed pot lights throughout give this space a wonderful ambiance. The kitchen is equipped with rich cabinetry to the ceiling, granite countertops, corner pantry, and a three seat kitchen island—ideal for both everyday living and entertaining.
Upstairs, you'll find the primary suite with a walk-in closet and easy access to the main 4-piece bathroom. 2 more generously sized bedroom, serviced by a 4 pc bath with a jetted tub, complete this level. The The fully finished basement adds excellent versatility, with a large rec room that's perfect for a media area, home gym, office, or playroom, along with additional storage and laundry. There is also a rough in and framed bathroom for your future plans.
Step outside to a private patio, perfect for summer BBQs or relaxing outdoors, and enjoy the beautifully landscaped grounds of this quiet and well-managed complex. One Titled parking stalls is close by for added convenience.
Located just steps from parks, schools, walking paths, public transit, and the picturesque pond in Lighthouse Landing, this home offers a fantastic opportunity to enjoy one of the area's most desirable townhome communities. Book your private showing today and discover everything this wonderful home has to offer.
Location
Province AB
County Calgary
Area Cal Zone N
Zoning DC (pre 1P2007)
Direction S
Rooms
Other Rooms 1
Basement Finished, Full
Interior
Interior Features Granite Counters, Kitchen Island, Laminate Counters, No Smoking Home, Open Floorplan, Pantry, Vinyl Windows, Walk-In Closet(s)
Heating Forced Air
Cooling None
Flooring Carpet, Laminate, Tile
Fireplaces Number 1
Fireplaces Type Gas
Appliance Dishwasher, Dryer, Microwave Hood Fan, Refrigerator, Washer, Window Coverings
Laundry Lower Level
Exterior
Parking Features Stall, Titled
Garage Description Stall, Titled
Fence None
Community Features Park, Playground, Schools Nearby, Shopping Nearby, Sidewalks, Street Lights, Walking/Bike Paths
Amenities Available None
Roof Type Asphalt Shingle
Porch Deck
Lot Frontage 20.01
Total Parking Spaces 1
Building
Lot Description Level
Foundation Poured Concrete
Architectural Style 2 Storey
Level or Stories Two
Structure Type Brick,Vinyl Siding,Wood Frame
Others
HOA Fee Include Common Area Maintenance,Maintenance Grounds,Parking,Professional Management,Reserve Fund Contributions,Snow Removal,Trash
Restrictions Pet Restrictions or Board approval Required
Tax ID 101654182
Ownership Private
Pets Allowed Restrictions



