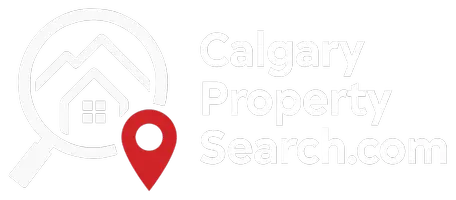
Open House
Sun Sep 14, 3:00pm - 5:00pm
UPDATED:
Key Details
Property Type Townhouse
Sub Type Row/Townhouse
Listing Status Active
Purchase Type For Sale
Approx. Sqft 1404.92
Square Footage 1,404 sqft
Price per Sqft $373
Subdivision Coach Hill
MLS Listing ID A2256659
Style 2 Storey
Bedrooms 2
Full Baths 2
Half Baths 1
HOA Y/N Yes
Year Built 1982
Property Sub-Type Row/Townhouse
Property Description
Inside, natural light flows through an open main level with durable luxury vinyl plank flooring. The kitchen brings together timeless white cabinetry, quartz counters, stainless steel appliances, and LED lighting — all connected to a dining area with custom built-in storage. Gather in the living room by the contemporary tile-clad fireplace, or step through sliding doors to your sunny deck overlooking shared green space.
Upstairs, the oversized primary suite becomes your personal retreat with new custom built-in closets and a spa-inspired ensuite featuring heated tile floors, towel warmer, a jetted tub, and a glass shower. A flexible loft is ready for your home office or reading nook, while the second bedroom and full bath offer space for family or guests. Additional built-in storage has also been added upstairs, making it easy to keep everything organized.
An open-riser staircase with oak and glass detail adds architectural character. The lower level offers room for a gym, media space, or hobbies, with plenty of storage. An attached garage, driveway parking, and ample visitor stalls make day-to-day life simple. Recent upgrades to the complex include new windows, patio doors, decks, and even a community garden.
Coachway Green is known for its peaceful setting and well-managed grounds, all just minutes to downtown Calgary, shopping, schools, and the C-Train. With the newly opened Stoney Trail, accessing anywhere in the city has never been easier. Highway 1 is also close at hand, making weekends in the mountains effortless.
Thoughtful updates, enduring quality, and a location that balances convenience with tranquility — this home is ready for your next chapter
Location
Province AB
County 0046
Community Park, Playground, Schools Nearby, Shopping Nearby, Walking/Bike Paths
Area Cal Zone W
Zoning M-CG d44
Rooms
Basement Full, Unfinished
Interior
Interior Features Built-in Features, Open Floorplan, Soaking Tub
Heating Forced Air, Natural Gas
Cooling None
Flooring Carpet, Ceramic Tile, Vinyl Plank
Fireplaces Number 1
Fireplaces Type Electric, Living Room
Inclusions Bestar Murphy Bed and bookcase in Second Bedroom
Fireplace Yes
Appliance Dishwasher, Dryer, Electric Stove, Garage Control(s), Microwave Hood Fan, Refrigerator, Washer, Window Coverings
Laundry Electric Dryer Hookup, In Basement, Washer Hookup
Exterior
Exterior Feature Courtyard, Private Entrance
Parking Features Additional Parking, Driveway, Single Garage Attached
Garage Spaces 1.0
Fence Partial
Community Features Park, Playground, Schools Nearby, Shopping Nearby, Walking/Bike Paths
Amenities Available Snow Removal, Trash, Visitor Parking
Roof Type Asphalt Shingle
Porch Deck
Total Parking Spaces 2
Garage Yes
Building
Lot Description Backs on to Park/Green Space, Treed
Dwelling Type Five Plus
Faces E
Foundation Poured Concrete
Architectural Style 2 Storey
Level or Stories Two
New Construction No
Others
HOA Fee Include Common Area Maintenance,Insurance,Reserve Fund Contributions
Restrictions Condo/Strata Approval,Pets Allowed
Pets Allowed Restrictions, Yes



