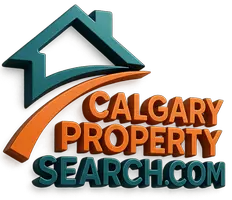For more information regarding the value of a property, please contact us for a free consultation.
Key Details
Sold Price $376,250
Property Type Condo
Sub Type Apartment
Listing Status Sold
Purchase Type For Sale
Square Footage 1,134 sqft
Price per Sqft $331
Subdivision Lower Mount Royal
MLS® Listing ID A2053275
Sold Date 06/16/23
Style Low-Rise(1-4)
Bedrooms 2
Full Baths 2
Condo Fees $627/mo
Year Built 2002
Annual Tax Amount $2,326
Tax Year 2023
Property Sub-Type Apartment
Source Calgary
Property Description
Welcome to your new home! This welcoming 2 bedroom, 2 bathroom condo is located in the heart of the city, just steps away from Mount Royal Village and 17th Avenue SW. As you enter, you will appreciate the spacious and open living area, perfect for entertaining guests or relaxing after a long day. The kitchen boasts plenty of cabinet space, black appliances, and ample counter space, making meal prep a breeze. This condo offers two large bedrooms on separate sides of the living area, providing added privacy. The primary bedroom features a walk-in closet and a 4-piece ensuite bathroom, while the spare bathroom offers another full 4-piece set. Additional features include in-suite laundry, an in-suite den/office/storage room, and a north-facing balcony with great downtown city views. The building is quiet and well-maintained, and the condo itself is filled with natural light. Ideally located in Lower Mount Royal, this 1,134.8 sq. ft. condo has one titled underground parking stall, and offers great access to shops, cafes, restaurants and more!
Location
Province AB
County Calgary
Area Cal Zone Cc
Zoning M-C2
Direction S
Rooms
Other Rooms 1
Interior
Interior Features Laminate Counters, No Animal Home, No Smoking Home, Vinyl Windows, Walk-In Closet(s)
Heating Central
Cooling None
Flooring Carpet, Ceramic Tile, Linoleum
Appliance Dishwasher, Electric Range, Garage Control(s), Microwave Hood Fan, Refrigerator, Washer/Dryer Stacked, Window Coverings
Laundry In Hall, In Unit
Exterior
Parking Features Secured, Titled, Underground
Garage Description Secured, Titled, Underground
Community Features Park, Schools Nearby, Shopping Nearby, Sidewalks, Street Lights, Walking/Bike Paths
Amenities Available Bicycle Storage, Elevator(s), Secured Parking
Roof Type Asphalt Shingle,Flat,Membrane
Porch Balcony(s)
Exposure N
Total Parking Spaces 1
Building
Lot Description Back Lane, Street Lighting
Story 4
Architectural Style Low-Rise(1-4)
Level or Stories Single Level Unit
Structure Type Brick,Stucco,Wood Frame
Others
HOA Fee Include Common Area Maintenance,Gas,Heat,Insurance,Maintenance Grounds,Professional Management,Reserve Fund Contributions,Sewer,Snow Removal,Trash,Water
Restrictions Pet Restrictions or Board approval Required
Tax ID 76632320
Ownership Private
Pets Allowed Restrictions
Read Less Info
Want to know what your home might be worth? Contact us for a FREE valuation!

Our team is ready to help you sell your home for the highest possible price ASAP



