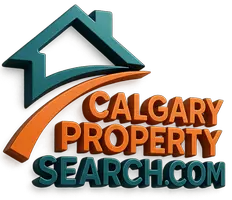For more information regarding the value of a property, please contact us for a free consultation.
Key Details
Sold Price $859,000
Property Type Single Family Home
Sub Type Detached
Listing Status Sold
Purchase Type For Sale
Square Footage 1,383 sqft
Price per Sqft $621
Subdivision Willow Park
MLS® Listing ID A2066354
Sold Date 07/28/23
Style Bungalow
Bedrooms 5
Full Baths 3
Originating Board Calgary
Year Built 1965
Annual Tax Amount $5,083
Tax Year 2023
Lot Size 7,750 Sqft
Acres 0.18
Property Sub-Type Detached
Property Description
Located in the coveted Willow Park neighborhood, this remarkable large bungalow is an absolute stunner, having undergone a professional renovation that leaves no detail overlooked. Stripped down to the studs, this 5-bedroom home offers a perfect blend of luxury and functionality. Step inside and be captivated by the open floor plan and the seamless flow of hardwood flooring throughout the main floor. The heart of the home is a kitchen that dreams are made of, featuring a massive quartz-covered island with ample cupboard space on both sides. High-end appliances, backlit drawers, and a glass display cabinet add a touch of elegance to this culinary masterpiece. The kitchen looks onto the adjacent dining and living rooms, perfect for dinner parties or family gatherings. The main floor hosts the primary bedroom along with two additional bedrooms, complemented by a 5-piece main bath and a tranquil 3-piece ensuite including a walk-in shower with body jets. The lower level boasts a massive open rec room, adorned with grey plank flooring and warmed by a second fireplace, creating an inviting space for gatherings. An adjacent wet bar and entertainment area make this level an entertainer's delight. Two more bedrooms with legal-sized windows provide comfort and natural light, while a 3-piece bath and a large storage room cater to practical needs. The convenience of a washer and dryer on this level adds to the overall functionality of the home. Situated on a huge corner lot, this property enjoys a sun-soaked south and west exposure, perfect for enjoying outdoor activities. An oversized heated double detached garage, accompanied by a generously sized driveway, ensures ample parking space for your vehicles. The exterior of the home is as impressive as its interior, with an aggregate front walkway, beautiful low maintenance landscaping and multiple areas for relaxing and enjoying including the perfect covered area for the hot tub. The backyard is a private oasis, fully fenced to provide a safe and tranquil space for family and friends. This home leaves no stone unturned in its renovation. Every square inch has been artfully redone, from the kitchen and bathrooms to all flooring, drywall, paint, and lighting fixtures. The addition of pot lights and the installation of a vacuflow system add modern convenience. Most windows have been updated, along with the siding. The garage, too, has been meticulously sided and painted, transforming it into an ideal workshop. With newer shingles on both the house and garage, as well as a high-efficiency furnace installed, this home is not only aesthetically stunning but also promises efficiency and reliability for years to come. Brand new EEE Lux front and back doors have been ordered and will be installed August 15th. Conveniently located mere blocks away from numerous schools, this turn-key property offers an unparalleled opportunity to own a truly extraordinary home in one of the most sought-after neighborhoods. Book your showing today!
Location
Province AB
County Calgary
Area Cal Zone S
Zoning R-C1
Direction S
Rooms
Other Rooms 1
Basement Finished, Full
Interior
Interior Features Breakfast Bar, Double Vanity, Kitchen Island, Pantry, Recessed Lighting, Stone Counters, Wet Bar
Heating Forced Air, Natural Gas
Cooling Central Air
Flooring Carpet, Hardwood, Laminate, Tile
Fireplaces Number 2
Fireplaces Type Basement, Gas, Living Room, Stone, Tile
Appliance Dishwasher, Dryer, Electric Stove, Garage Control(s), Humidifier, Microwave, Range Hood, Refrigerator, Washer, Window Coverings
Laundry In Basement, Laundry Room
Exterior
Parking Features Concrete Driveway, Double Garage Detached, Garage Faces Front, Oversized
Garage Spaces 2.0
Garage Description Concrete Driveway, Double Garage Detached, Garage Faces Front, Oversized
Fence Fenced
Community Features Golf, Park, Playground, Schools Nearby, Shopping Nearby
Roof Type Asphalt Shingle
Porch Deck
Lot Frontage 63.55
Total Parking Spaces 4
Building
Lot Description Back Lane, Back Yard, Corner Lot, Low Maintenance Landscape, Landscaped, Rectangular Lot
Foundation Poured Concrete
Architectural Style Bungalow
Level or Stories One
Structure Type Vinyl Siding,Wood Frame
Others
Restrictions None Known
Tax ID 83083303
Ownership Private
Read Less Info
Want to know what your home might be worth? Contact us for a FREE valuation!

Our team is ready to help you sell your home for the highest possible price ASAP



