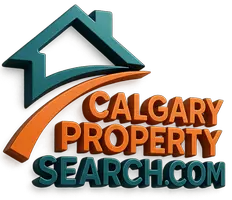For more information regarding the value of a property, please contact us for a free consultation.
Key Details
Sold Price $520,000
Property Type Single Family Home
Sub Type Detached
Listing Status Sold
Purchase Type For Sale
Square Footage 1,518 sqft
Price per Sqft $342
Subdivision Northeast Crescent Heights
MLS® Listing ID A2109938
Sold Date 03/19/24
Style Bungalow
Bedrooms 5
Full Baths 2
Half Baths 1
Originating Board Medicine Hat
Year Built 1961
Annual Tax Amount $3,672
Tax Year 2023
Lot Size 9,900 Sqft
Acres 0.23
Property Sub-Type Detached
Property Description
Location!! Location!! This one of a kind view on a quiet street will make you the envy of all of your friends! Take in a gorgeous view of the river valley, golf course and on a clear day all the way to Cypress Hills. Not only that, you will be in awe with the amazing transition of colours that nature provides from season-to-season. This solid brick mid-century home offers 1518 Sq Ft of living space featuring 5 bedrooms, 3 bathrooms and plenty of room for the whole family to relax! Mostly original to it's age but meticulously cared for, you will be able to add your personal touches to this home as you see fit. Meanwhile the exterior of the home has seen many upgrades over the years including new PVC windows, new entrance doors, newer asphalt shingles, roof vents, leaf filter gutter protection, and additional attic insulation. The yard has also seen many upgrades with a front yard retaining wall, hunter irrigation with controller to manage this beautiful landscaped yard that had special care in the choices of trees and plants throughout. With an added 18' x 16' garage / workshop in the backyard, you'll have ample space to indulge your green thumb and start seedlings in the spring to brighten up the yard with flowers. The pride of ownership of a well-kept yard year after year is evident. Don't miss out on the chance to have a million dollar view with this one of a kind property!
Location
Province AB
County Medicine Hat
Zoning R-LD
Direction SE
Rooms
Other Rooms 1
Basement Full, Partially Finished
Interior
Interior Features Ceiling Fan(s), Separate Entrance, Storage, Vinyl Windows
Heating Boiler
Cooling None
Flooring Carpet, Linoleum, Tile
Appliance Dishwasher
Laundry Laundry Room, Lower Level
Exterior
Parking Features Carport, Off Street, Single Garage Detached
Garage Spaces 1.0
Carport Spaces 1
Garage Description Carport, Off Street, Single Garage Detached
Fence Fenced
Community Features Golf, Schools Nearby, Sidewalks, Street Lights, Walking/Bike Paths
Roof Type Asphalt Shingle
Porch Patio
Lot Frontage 75.0
Total Parking Spaces 3
Building
Lot Description Back Lane, Back Yard, City Lot, Front Yard, Lawn, Garden, Landscaped, Many Trees, Underground Sprinklers, Private, Views
Foundation Poured Concrete
Architectural Style Bungalow
Level or Stories Two
Structure Type Brick,Concrete,Mixed,Wood Frame
Others
Restrictions None Known
Tax ID 83494353
Ownership Power of Attorney,Private
Read Less Info
Want to know what your home might be worth? Contact us for a FREE valuation!

Our team is ready to help you sell your home for the highest possible price ASAP



