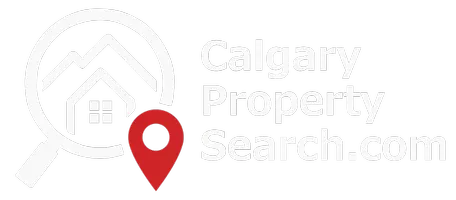For more information regarding the value of a property, please contact us for a free consultation.
Key Details
Sold Price $540,000
Property Type Single Family Home
Sub Type Detached
Listing Status Sold
Purchase Type For Sale
Square Footage 1,905 sqft
Price per Sqft $283
Subdivision Riverside
MLS® Listing ID A2111927
Sold Date 05/31/24
Style 2 Storey
Bedrooms 4
Full Baths 3
Half Baths 1
Year Built 2014
Annual Tax Amount $5,224
Tax Year 2023
Lot Size 6,647 Sqft
Acres 0.15
Property Sub-Type Detached
Source Central Alberta
Property Description
Why build when you are sure to fall in love with this exquisite two-story home, boasting over 1900 square feet of luxurious living space! Custom finishes and modern amenities elevate this residence, offering a blend of elegance and functionality. With 4 bedrooms and 4 bathrooms, this home provides ample space for comfortable living. The main floor features an open design flooded with natural light from expansive windows. Enhanced by engineered hardwood flooring, the living room showcases a stunning split travertine stone fireplace surrounded by built-in shelving. The kitchen is a culinary masterpiece with granite countertops, a spacious island, and stainless steel appliances, including a hood fan. Custom-designed cabinetry with soft-close drawers and cupboards, along with a generous pantry, ensures both style and storage.The primary bedroom on the upper level is a retreat of luxury, boasting an expansive ensuite with a custom walk-in shower, dual showerheads, and a double sink vanity. A walk-in closet with built-in shelving adds to the convenience. The upper level also features 2 additional bedrooms, a full bathroom, and a laundry room for added practicality.The fully finished basement with 9-foot ceilings offers an additional bedroom, a family room, and a four-piece bath, providing extra space for relaxation and entertainment. The attached 28 x 26 heated garage, equipped with plumbing for hot and cold water, is perfect for vehicles and storage. .
Outside, the backyard is a private oasis with durable vinyl fencing and RV or additional parking off the alley. Professionally installed shingles in July 2023, accompanied by a warranty, ensure peace of mind. Custom window coverings and the transferable balance of the new home warranty are additional highlights.
Nestled in an area of newer executive homes, this property offers proximity to walking trails and a golf course. With its perfect blend of comfort, style, and functionality, this home embodies luxurious living at its finest.
Location
Province AB
County Ponoka County
Zoning R1-C
Direction S
Rooms
Other Rooms 1
Basement Finished, Full
Interior
Interior Features Breakfast Bar, Double Vanity, Kitchen Island, Pantry, Separate Entrance, Storage, Walk-In Closet(s)
Heating Forced Air, Natural Gas
Cooling None
Flooring Carpet, Hardwood, Vinyl Plank
Fireplaces Number 1
Fireplaces Type Gas, Living Room
Appliance Dishwasher, Garage Control(s), Microwave, Range Hood, Refrigerator, Stove(s), Washer/Dryer, Window Coverings
Laundry Upper Level
Exterior
Parking Features Double Garage Attached, Driveway
Garage Spaces 2.0
Garage Description Double Garage Attached, Driveway
Fence Fenced
Community Features Sidewalks, Street Lights
Roof Type Asphalt Shingle
Porch Deck, Front Porch
Lot Frontage 49.98
Total Parking Spaces 4
Building
Lot Description Back Lane, Back Yard, Front Yard
Foundation Poured Concrete
Architectural Style 2 Storey
Level or Stories Two
Structure Type Stone,Vinyl Siding,Wood Frame
Others
Restrictions None Known
Tax ID 56564982
Ownership Private
Read Less Info
Want to know what your home might be worth? Contact us for a FREE valuation!

Our team is ready to help you sell your home for the highest possible price ASAP



