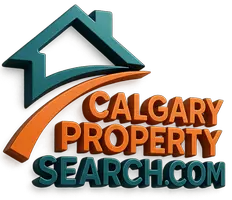For more information regarding the value of a property, please contact us for a free consultation.
Key Details
Sold Price $1,090,000
Property Type Multi-Family
Sub Type Full Duplex
Listing Status Sold
Purchase Type For Sale
Square Footage 1,591 sqft
Price per Sqft $685
Subdivision Richmond
MLS® Listing ID A2150750
Sold Date 12/17/24
Style Bungalow,Side by Side
Bedrooms 6
Full Baths 4
Half Baths 1
Year Built 1950
Annual Tax Amount $6,615
Tax Year 2024
Lot Size 8,223 Sqft
Acres 0.19
Property Sub-Type Full Duplex
Source Calgary
Property Description
This listing includes two semi-detached houses with 3 suites. Terrific location + situated on a 50 x 160 foot flat lot with west backyard to be enjoyed by all tenants as well as a large four car garage with a gas heater. Excellent investment/holding property. Currently the total monthly rent is $5575 per month plus utilities + two of the tenants are long term tenants. Nice curb appeal with newer roof - 2015, The upper suite is a cute renovated bungalow style home with large living room, 2 big bedrooms + nice layout. It is rented for $2000 per month with a lease till June 1, 2025. Below it is the second suite which is a legal suite , rented with a lease until July 1, 2025 for $1425 per month + offers large windows, renovated kitchen, 2 bedrooms + 2 bathrooms. The third unit, 2213, is bright + has a wood burning fireplace spacious bright kitchen + 3 bedrooms down. This one rents for $2150 per month with a lease until July 1, 2025. Excellent location close to shopping, restaurants, parks + downtown.
Location
Province AB
County Calgary
Area Cal Zone Cc
Zoning R-C2
Direction E
Rooms
Other Rooms 1
Basement Separate/Exterior Entry, Full
Interior
Interior Features See Remarks
Heating Forced Air, Natural Gas
Cooling None
Flooring Carpet, Hardwood, Linoleum
Fireplaces Number 1
Fireplaces Type Wood Burning
Appliance Dishwasher, Dryer, Electric Stove, Garage Control(s), Refrigerator, Washer, Window Coverings
Laundry In Basement, Main Level
Exterior
Parking Features Heated Garage, Quad or More Detached
Garage Spaces 4.0
Garage Description Heated Garage, Quad or More Detached
Fence Fenced
Community Features Park, Playground, Schools Nearby, Shopping Nearby
Roof Type Asphalt Shingle
Porch Deck, Patio
Lot Frontage 51.35
Total Parking Spaces 4
Building
Lot Description Back Lane, Back Yard, Landscaped, Rectangular Lot
Foundation Poured Concrete
Architectural Style Bungalow, Side by Side
Level or Stories One
Structure Type Stone,Stucco,Wood Frame,Wood Siding
Others
Restrictions None Known
Ownership Private
Read Less Info
Want to know what your home might be worth? Contact us for a FREE valuation!

Our team is ready to help you sell your home for the highest possible price ASAP



