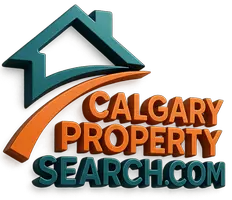For more information regarding the value of a property, please contact us for a free consultation.
Key Details
Sold Price $718,000
Property Type Single Family Home
Sub Type Detached
Listing Status Sold
Purchase Type For Sale
Square Footage 1,393 sqft
Price per Sqft $515
Subdivision Silver Springs
MLS® Listing ID A2209407
Sold Date 05/16/25
Style Bungalow
Bedrooms 4
Full Baths 3
Year Built 1976
Annual Tax Amount $4,335
Tax Year 2024
Lot Size 5,726 Sqft
Acres 0.13
Property Sub-Type Detached
Source Calgary
Property Description
Welcome to this expansive 1393 sq. ft. bungalow, perfectly situated on a beautiful lot in the desirable Silver Springs community, facing green space and just steps away from schools. From the moment you enter, you'll be greeted by a spacious living room, highlighted by a cozy wood fireplace with timeless brick surround and natural light pouring in through newer triple-paned windows. The open concept layout creates an ideal space for entertaining, with a generous dining area perfect for gatherings of all sizes. The kitchen is a true highlight, offering abundant cupboard and counter space, as well as a charming breakfast nook where you can enjoy your morning coffee. The main floor also features a large primary suite with a 3 piece ensuite, two additional well-sized bedrooms, and an updated 4 piece bath. Downstairs, you'll find a sprawling family room with a gas fireplace and a wet bar, making it the perfect space for relaxing or hosting friends. The lower level also includes a spacious fourth bedroom, a hobby room, laundry, storage, and a mechanical room, ensuring ample space for all your needs. Step outside to your own private backyard retreat, complete with built-in seating and mature trees, offering an ideal setting for barbecues and outdoor enjoyment. The oversized, detached garage provides additional storage and workspace, rounding out this fantastic home. This property truly has it all—don't miss your chance to make it yours!
Location
Province AB
County Calgary
Area Cal Zone Nw
Zoning R-CG
Direction W
Rooms
Other Rooms 1
Basement Finished, Full
Interior
Interior Features Ceiling Fan(s), Central Vacuum, No Animal Home, No Smoking Home, Open Floorplan, Storage, Wet Bar
Heating Forced Air, Natural Gas
Cooling None
Flooring Carpet, Ceramic Tile, Linoleum
Fireplaces Number 2
Fireplaces Type Gas, Living Room, Recreation Room, Wood Burning
Appliance Dishwasher, Freezer, Garage Control(s), Microwave, Refrigerator, Stove(s), Washer/Dryer, Window Coverings
Laundry Laundry Room, Lower Level
Exterior
Parking Features Alley Access, Double Garage Detached, Garage Faces Rear, Oversized
Garage Spaces 2.0
Garage Description Alley Access, Double Garage Detached, Garage Faces Rear, Oversized
Fence Fenced
Community Features Other, Park, Playground, Pool, Schools Nearby, Shopping Nearby, Sidewalks, Walking/Bike Paths
Roof Type Asphalt Shingle
Porch Deck, Rear Porch
Lot Frontage 15.85
Total Parking Spaces 2
Building
Lot Description Back Lane, Back Yard, Front Yard, Rectangular Lot, Treed
Foundation Poured Concrete
Architectural Style Bungalow
Level or Stories One
Structure Type Brick,Vinyl Siding,Wood Frame
Others
Restrictions None Known
Tax ID 95119285
Ownership Private
Read Less Info
Want to know what your home might be worth? Contact us for a FREE valuation!

Our team is ready to help you sell your home for the highest possible price ASAP



